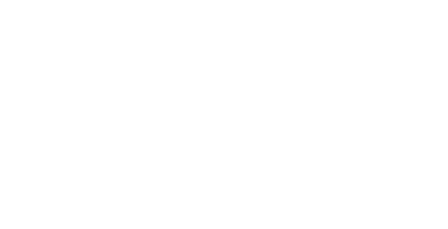Listing Snapshot
| Price | $520,300 |
|---|---|
| Bedrooms | 4 |
| Total Baths | 2.1 |
| Lot Size | 0.17 Acres |
| MLS Number | 20977174 |
| HOA | None |
| Days Online | 4 hours ago |
|---|---|
| Partial Baths | 1 |
| Year Built | 2000 |
| Property Tax | $6,555 |
| Home size | 3,232 SqFt |
Description
Enjoy this brilliantly designed 4 bedroom 3 bath home that features an open floor plan that maximizes space & comfort, creating an inviting atmosphere for entertaining and everyday living. Hosting is easy with the open kitchen with island for gathering. SS appliances, large pantry and french doors walk out onto covered patio. Relax in the beautiful backyard & fabulous large covered patio with 3 ceiliing fans that is perfect for BBQ's, watching sports or just escaping into a little retreart. 4 Bedrooms and large gameroom or media room offer lots of space upstairs. The perfect storage shed houses mower & tools and offers ramp to easily store items. New roof 2023 & Kitchen update 2022. Location is unbelievable with schools located just around the corner. Golf cart friendly to putt around the community & Trophy Club. Centered near shopping & restaurants. Easy access to major freeways (Hwy 377, I-114, FM 170, I-35). DFW International is less that 12 miles. Texas Motor Speedway 5.5 miles with year around entertainment. Centrally located to downtown FW & Big D. *Seller's are downsizing and some pieces of furniture will be available for sale*
Rooms
| Room | Size / Lv | Features |
|---|---|---|
| Bedroom-Primary | 0 x 0 / 2 | Ensuite Bath, Separate Shower, Walk-in Closet(s) |
| Game Rm | 0 x 0 / 2 | |
| Living Rm | 0 x 0 / 1 | |
| Bedroom | 0 x 0 / 2 | |
| Bedroom | 0 x 0 / 2 | |
| Bedroom | 0 x 0 / 2 | |
| Bath-Full | 0 x 0 / 2 | |
| Bath-Half | 0 x 0 / 1 |
Is this the home for you?
Make it yours.
214-705-3911
SAVE
SHARE
General Features
Structural Style
Single Detached
Architectural Style
Traditional
Construction Materials
Brick
Parking
Concrete / Driveway / Garage Door Opener / Garage Faces Front / Garage Single Door
Interior Features
Utilities
Asphalt / Cable Available / City Sewer / City Water / Curbs / Electricity Available / Sewer Available
Interior Features
Decorative Lighting / Double Vanity / Eat-in Kitchen / High Speed Internet Available / Kitchen Island / Open Floorplan / Pantry / Walk-In Closet(s)
Heating
Central / Electric / Fireplace Insert
Flooring
Carpet / Laminate / Tile
Fireplace Features
Decorative / Electric
Exterior Features
Soil type
Unknown
Roof
Composition
Lot Features
Interior Lot
Fencing
Wood
Exterior Features
Covered Patio/Porch / Rain Gutters / Private Yard / Storage
Schools
School District
Northwest ISD
Elementary School
Roanoke
Middle School
Medlin
High School
Byron Nelson
