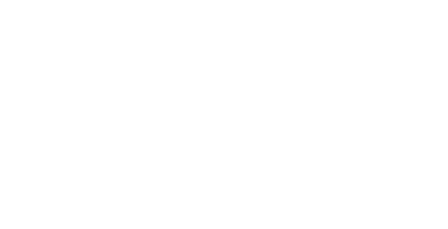Listing Snapshot
| Price | $649,999 |
|---|---|
| Bedrooms | 5 |
| Total Baths | 2.1 |
| Lot Size | 1.02 Acres |
| MLS Number | 20976255 |
| HOA | $1000 / Annually / Mandatory |
| Days Online | 3 hours ago |
|---|---|
| Partial Baths | 1 |
| Year Built | 2025 |
| Property Tax | $799 |
| Home size | 2,641 SqFt |
Description
Stunning Custom Home with Water Views in The Shores on Richland Chambers Lake! This immaculate, custom built home spared no expense and is packed with upscale finishes throughout. Enjoy serene water views and lake living at its finest in one of the most sought-after communities on Richland Chambers Lake. The gourmet kitchen is a showstopper, featuring custom-built cabinetry, premium Café brand appliances, a striking quartz backsplash, and a waterfall-edge quartz island that seamlessly blends style and function. The primary suite is a true retreat, offering double walk-in closets and a spa-like bathroom featuring sleek marble finishes, elegant fixtures, and a luxurious feel. The well-thought-out floor plan offers 4 spacious bedrooms downstairs, plus an upstairs bedroom, flex room. This second garage is a versatile bonus area that is heated, cooled, fully insulated, and equipped with ample electrical outlets—making it ideal for a home office, gym, game room, etc. Outside, the home is landscaped with irrigation and enhanced with elegant exterior lighting that highlights the home’s beautiful design and provides added curb appeal. Located in the prestigious Shores community, a gated subdivision, residents enjoy access to an infinity-edge pool, fitness center, marina, boat dock, and a fully stocked fishing pond. This home truly has it all—luxury, comfort, and unbeatable amenities!
Rooms
| Room | Size / Lv | Features |
|---|---|---|
| Bedroom-Primary | 14 x 16 / 1 | Ceiling Fan(s), Walk-in Closet(s) |
| Living Rm | 20 x 17 / 1 | Ceiling Fan(s), Fireplace |
| Bedroom | 12 x 11 / 1 | Ceiling Fan(s), Walk-in Closet(s) |
| Bedroom | 12 x 11 / 1 | Ceiling Fan(s), Walk-in Closet(s) |
| Bedroom | 12 x 12 / 1 | Ceiling Fan(s), Walk-in Closet(s) |
| Bedroom | 21 x 18 / 2 | Ceiling Fan(s) |
| Dining Rm | 13 x 10 / 1 | |
| Kitchen | 17 x 10 / 1 | Built-in Cabinets, Eat-in Kitchen, Granite/Granite Type Countertop, Kitchen Island, Natural Stone/Granite Type, Pantry, Pot Filler, Walk-in Pantry, Water Line to Refrigerator |
| Extra Strg Rm | 22 x 12 / 1 | |
| Utility Rm | 9 x 9 / 1 | Built-in Cabinets, Sink in Utility |
Is this the home for you?
Make it yours.
214-705-3911
SAVE
SHARE
General Features
Structural Style
Lake House / Single Detached
Construction Materials
Board & Batten Siding / Rock/Stone
Parking
Driveway / Garage / Garage Faces Side / Heated Garage / Lighted / Oversized
Interior Features
Utilities
All Weather Road / Co-op Electric / Co-op Water / Electricity Connected / Individual Water Meter / Septic / Underground Utilities
Other Equipment
Irrigation Equipment
Interior Features
Built-in Features / Decorative Lighting / Double Vanity / Eat-in Kitchen / Kitchen Island / Open Floorplan / Pantry / Vaulted Ceiling(s) / Walk-In Closet(s)
Heating
Central / Electric / Fireplace(s)
Flooring
Ceramic Tile / Luxury Vinyl Plank
Fireplace Features
Electric / Living Room / Masonry / Ventless
Exterior Features
Roof
Metal / Shingle
Lot Features
Cleared / Interior Lot / Landscaped / Lrg. Backyard Grass / Sprinkler System / Water/Lake View
Exterior Features
Covered Patio/Porch / Rain Gutters / Lighting
Community Features
Community Features
Boat Ramp / Club House / Community Dock / Community Pool / Curbs / Fishing / Fitness Center / Gated / Jogging Path/Bike Path / Lake / Marina / Park / Playground / Pool / Sidewalks
Schools
School District
Mildred ISD
Elementary School
Mildred
Middle School
Mildred
High School
Mildred
